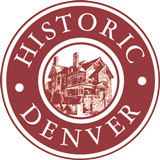1902 Building Designed By Architects of Denver Union Station to Become Local Landmark
In February 2023, three City Park West residents applied to designate the Dutch Colonial Revival mansion at 1741 Gaylord St. as a landmark, following the real estate developer/owner’s request for a certificate of demolition eligibility from the city. The residents applied for landmark designation after a mediation period during which the developer and neighborhood advocates were unable to reach an agreement. On March 21, 2023, A Denver City Council committee advanced the landmark application to the full council, where it was unanimously approved on April 24.
Why It Matters
This building’s history and architecture are integral to the context of its block and its neighborhood. Built in 1902 by renowned Denver architects Gove & Walsh (designers of Denver Union Station), 1741 Gaylord St. — also known as the Hurlbut House — is a significant, unique and particularly grand-scale example of the Dutch Colonial Revival style in Denver. The house represents the second main expansion of Denver eastward into the streetcar suburbs. At 7,000 square feet it was one of the largest homes in City Park West at the turn of the 20th century, and remains one of the largest mansions from this time period still in the neighborhood. The structure has changed little since its construction, retaining many of its original features, materials and design elements. The building is in very good condition and is zoned for use as housing, office or commercial space. Learn more about the building in the landmark application.
Historic Denver’s Role
Historic Denver is supportive of the effort to preserve 1741 Gaylord St. A group of community representatives who live in the neighborhood see the building’s historic and architectural value and want to see the structure preserved. Historic Denver has served as a resource to the community in its efforts and was invited to join mediation in hopes of supporting an agreement between the developer and neighbors for the sale or preservation of the property. We helped to explore options that would meet the needs of the developer (who is building a project on the next lot) as well as the community. When mediation proved unsuccessful, Historic Denver assisted the community in drafting the designation application.
Background
The house is one of the largest turn-of-the-century mansions still standing in City Park West. The house represents the second main expansion of Denver eastward starting around 1900 as the economy recovered from the Panic of 1893; at that time many residents moved into the “streetcar suburbs” as more rail lines made intra-city travel easier.
The original owner, Edward Holmes Hurlbut, along with his father, Edward Kirk Hurlbut, started a wholesale and retail grocery store in the 1890s shortly after they came to Denver. It grew into a chain of stores known throughout the West, and both men were recognized as leading businessmen in early 20th century Denver. When Edward K died in 1907, his obituary ran on the cover of the Denver Post.
The mansion was built in 1902 at a cost of $15,000 by local architects Gove & Walsh, and it was built to a grander scale than many Dutch Colonial structures. The house features a prominent front gable which is unique for the style, especially combined with the Gambrel Roof (known to many as a “barn roof”). Gove & Walsh also designed Denver Union Station and several buildings in Denver’s Lower Downtown Historic District, including the J. S. Brown Mercantile Building, the Sugar Building and the Peters Paper Company Warehouse. The firm also designed residences, apartments and schools, including the Alameda-Byers School in the Baker Historic District.
The building later became the residence of James and Edith Burger. Edith Burger was one of the founders of Children’s Hospital, serving as a board member for 19 years and president of the Children’s Hospital Association. (As a woman in the early 1900s, she likely used her home as her office.) Edith Burger personally applied to the city council for the hospital’s permits to build at 19th and Downing Streets. Her husband, James, was a prominent Denver banker and businessman and served as a state senator.
Denver’s City Park West neighborhood has been undergoing a transformation in recent years. Newer, multifamily developments are increasingly interspersed alongside old mansions (which also often serve as multifamily housing or office space). The area plan for this neighborhood encourages adaptive reuse of old mansions, and this building was most recently home to the offices of Judi’s House, a nonprofit.
The neighbors’ landmark application seeks to protect only the building itself and would allow for other development on the site in line with city codes.
In March, the Landmark Preservation Commission approved sending the designation for 1741 Gaylord St. to Denver City Council. The commission heard overwhelming support from neighbors and other speakers at the hearing, including letters of support from the City Park West, Whittier and Capitol Hill United Neighbors (CHUN) neighborhood associations.
Last month, on April 24, Denver City Council voted unanimously to make 1741 Gaylord a landmark, thus saving it from demolition. The council vote followed a lengthy, grassroots effort by Denverites from City Park West and beyond. Historic Denver was proud to lend its technical expertise and advocacy support to see this historic building preserved.
Your Support
Membership and donations go toward supporting important advocacy efforts like this one. Become a member of Historic Denver today to support future preservation efforts!


